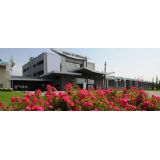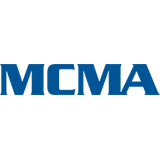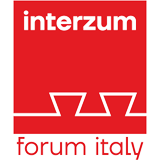 Fair Bergamo is able to host exhibitions of different specialization, as well as cultural, artistic and sports. The structure is a large complex consisting of four bodies - two of which are located along a longitudinal axis, intersecting at right angles from a central - located in a large area of about 173,000 square meters, of which nearly half consisting of green areas mixed parking visitors with 2,400 parking spaces, from outdoor area of 35,000 square meters and a floor area of 16,000 square meters. A multipurpose center with entrance and gallery of 3,200 square meters, a center-conferences with 440 seats, multifunctional lounges for 40 and 60 seats, two warehouses of 1,200 square meters, three bars, a restaurant and a cafeteria with 220 seats. Fair Bergamo is able to host exhibitions of different specialization, as well as cultural, artistic and sports. The structure is a large complex consisting of four bodies - two of which are located along a longitudinal axis, intersecting at right angles from a central - located in a large area of about 173,000 square meters, of which nearly half consisting of green areas mixed parking visitors with 2,400 parking spaces, from outdoor area of 35,000 square meters and a floor area of 16,000 square meters. A multipurpose center with entrance and gallery of 3,200 square meters, a center-conferences with 440 seats, multifunctional lounges for 40 and 60 seats, two warehouses of 1,200 square meters, three bars, a restaurant and a cafeteria with 220 seats. |

 Fair Bergamo is able to host exhibitions of different specialization, as well as cultural, artistic and sports. The structure is a large complex consisting of four bodies - two of which are located along a longitudinal axis, intersecting at right angles from a central - located in a large area of about 173,000 square meters, of which nearly half consisting of green areas mixed parking visitors with 2,400 parking spaces, from outdoor area of 35,000 square meters and a floor area of 16,000 square meters. A multipurpose center with entrance and gallery of 3,200 square meters, a center-conferences with 440 seats, multifunctional lounges for 40 and 60 seats, two warehouses of 1,200 square meters, three bars, a restaurant and a cafeteria with 220 seats.
Fair Bergamo is able to host exhibitions of different specialization, as well as cultural, artistic and sports. The structure is a large complex consisting of four bodies - two of which are located along a longitudinal axis, intersecting at right angles from a central - located in a large area of about 173,000 square meters, of which nearly half consisting of green areas mixed parking visitors with 2,400 parking spaces, from outdoor area of 35,000 square meters and a floor area of 16,000 square meters. A multipurpose center with entrance and gallery of 3,200 square meters, a center-conferences with 440 seats, multifunctional lounges for 40 and 60 seats, two warehouses of 1,200 square meters, three bars, a restaurant and a cafeteria with 220 seats.



