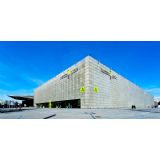 Messe Graz is comprised of around 40,000 m2 of covered areas and open air space. At the heart of the Messe Graz amenities is an all-new hall A opened in 2008. The facility was designed by the award-winning Graz architects at Riegler Riewe, whose distinctive work can be seen all over Graz - at Graz airport, the TU Graz Inffeld campus and the new Medical University. The innovative construction and attractive metal facade of hall A at Messe Graz underline the modernity of the infrastructure within. Generously proportioned access and loading zones and large open spaces within the complex complete this hall's versatile infrastructure concept. Messe Graz is comprised of around 40,000 m2 of covered areas and open air space. At the heart of the Messe Graz amenities is an all-new hall A opened in 2008. The facility was designed by the award-winning Graz architects at Riegler Riewe, whose distinctive work can be seen all over Graz - at Graz airport, the TU Graz Inffeld campus and the new Medical University. The innovative construction and attractive metal facade of hall A at Messe Graz underline the modernity of the infrastructure within. Generously proportioned access and loading zones and large open spaces within the complex complete this hall's versatile infrastructure concept. |

 Messe Graz is comprised of around 40,000 m2 of covered areas and open air space. At the heart of the Messe Graz amenities is an all-new hall A opened in 2008. The facility was designed by the award-winning Graz architects at Riegler Riewe, whose distinctive work can be seen all over Graz - at Graz airport, the TU Graz Inffeld campus and the new Medical University. The innovative construction and attractive metal facade of hall A at Messe Graz underline the modernity of the infrastructure within. Generously proportioned access and loading zones and large open spaces within the complex complete this hall's versatile infrastructure concept.
Messe Graz is comprised of around 40,000 m2 of covered areas and open air space. At the heart of the Messe Graz amenities is an all-new hall A opened in 2008. The facility was designed by the award-winning Graz architects at Riegler Riewe, whose distinctive work can be seen all over Graz - at Graz airport, the TU Graz Inffeld campus and the new Medical University. The innovative construction and attractive metal facade of hall A at Messe Graz underline the modernity of the infrastructure within. Generously proportioned access and loading zones and large open spaces within the complex complete this hall's versatile infrastructure concept.

