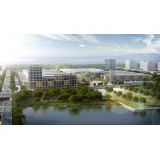 China Hongdao International Convention and Exhibition Center is designed by the famous German company GMP in accordance with the positioning of fifth generation exhibition complex. The indoor exhibition area occupies 150,000 square meters with most parts of column-free structure, including 4 single-storey exhibition halls and 10 two-storey exhibition halls which will meet different demands. Design of double first floor is adopted in part of the two-storey exhibition halls for the first time. All have independent logistics and people channels. Outdoor exhibition area covers 200,000 square meters. China Hongdao International Convention and Exhibition Center is designed by the famous German company GMP in accordance with the positioning of fifth generation exhibition complex. The indoor exhibition area occupies 150,000 square meters with most parts of column-free structure, including 4 single-storey exhibition halls and 10 two-storey exhibition halls which will meet different demands. Design of double first floor is adopted in part of the two-storey exhibition halls for the first time. All have independent logistics and people channels. Outdoor exhibition area covers 200,000 square meters.
More environmentally friendly and advanced construction technology and moving circulation system are adopted in the overall design. There are sufficient parking lots both indoor and outdoor by applying intelligent parking Technology with 10,000 parking lots. 2,000 square meters large central kitchen will provide exhibitors with delicious food of different grades. In all of the bathrooms there is warm water and seating toilets account for 50%. We will provide more warm and convenient service for exhibitors with Wi-Fi coverage and intelligent exhibition hall system. |

 China Hongdao International Convention and Exhibition Center is designed by the famous German company GMP in accordance with the positioning of fifth generation exhibition complex. The indoor exhibition area occupies 150,000 square meters with most parts of column-free structure, including 4 single-storey exhibition halls and 10 two-storey exhibition halls which will meet different demands. Design of double first floor is adopted in part of the two-storey exhibition halls for the first time. All have independent logistics and people channels. Outdoor exhibition area covers 200,000 square meters.
China Hongdao International Convention and Exhibition Center is designed by the famous German company GMP in accordance with the positioning of fifth generation exhibition complex. The indoor exhibition area occupies 150,000 square meters with most parts of column-free structure, including 4 single-storey exhibition halls and 10 two-storey exhibition halls which will meet different demands. Design of double first floor is adopted in part of the two-storey exhibition halls for the first time. All have independent logistics and people channels. Outdoor exhibition area covers 200,000 square meters.




